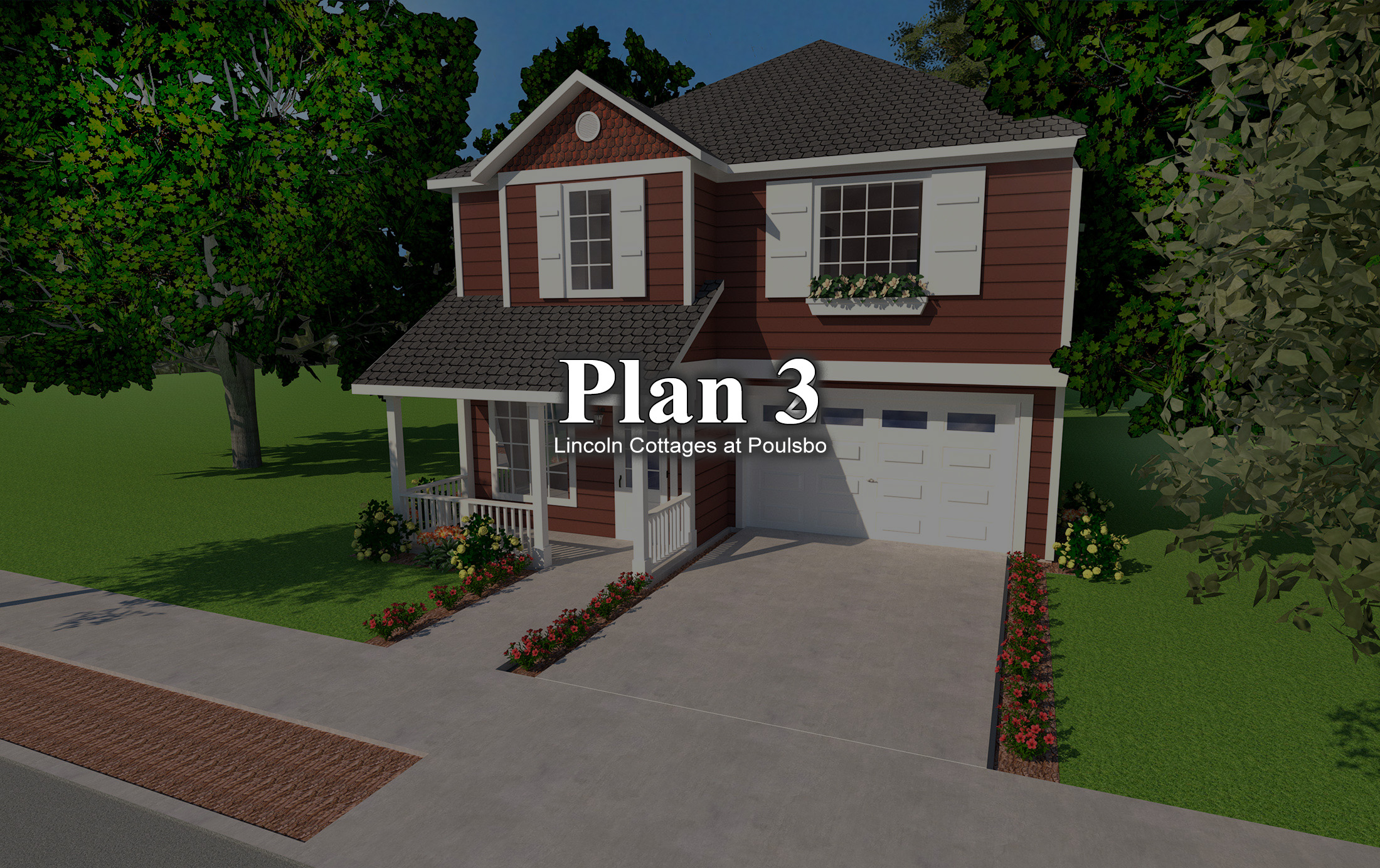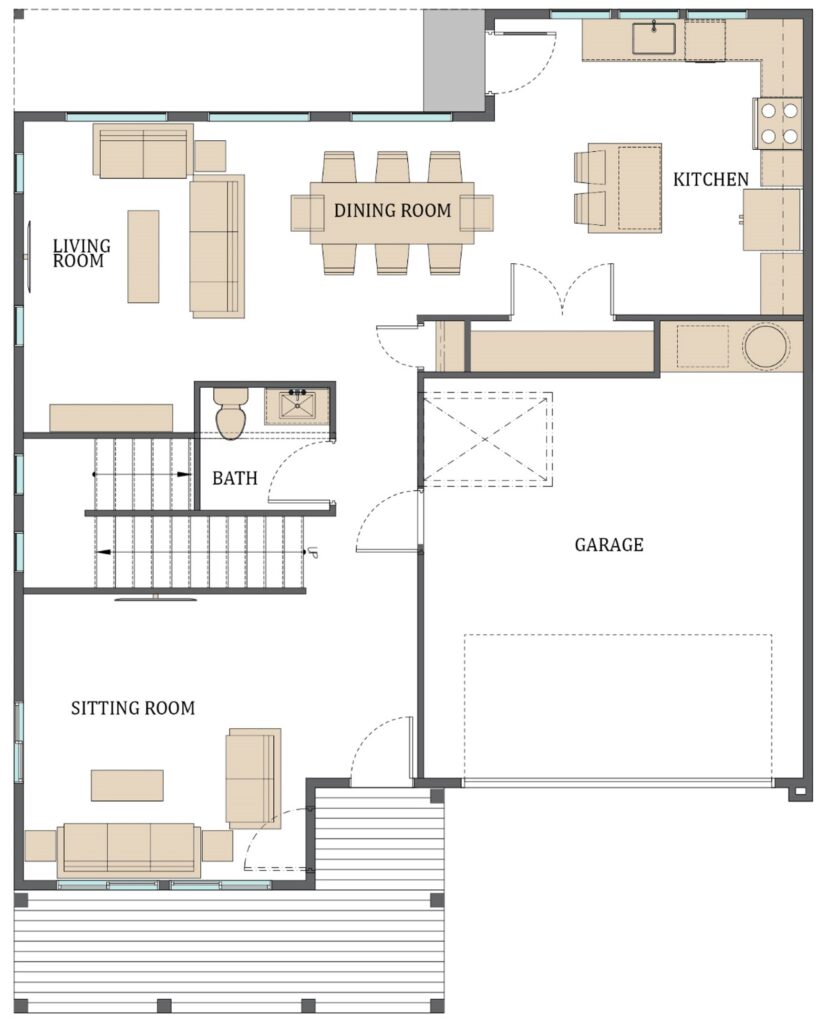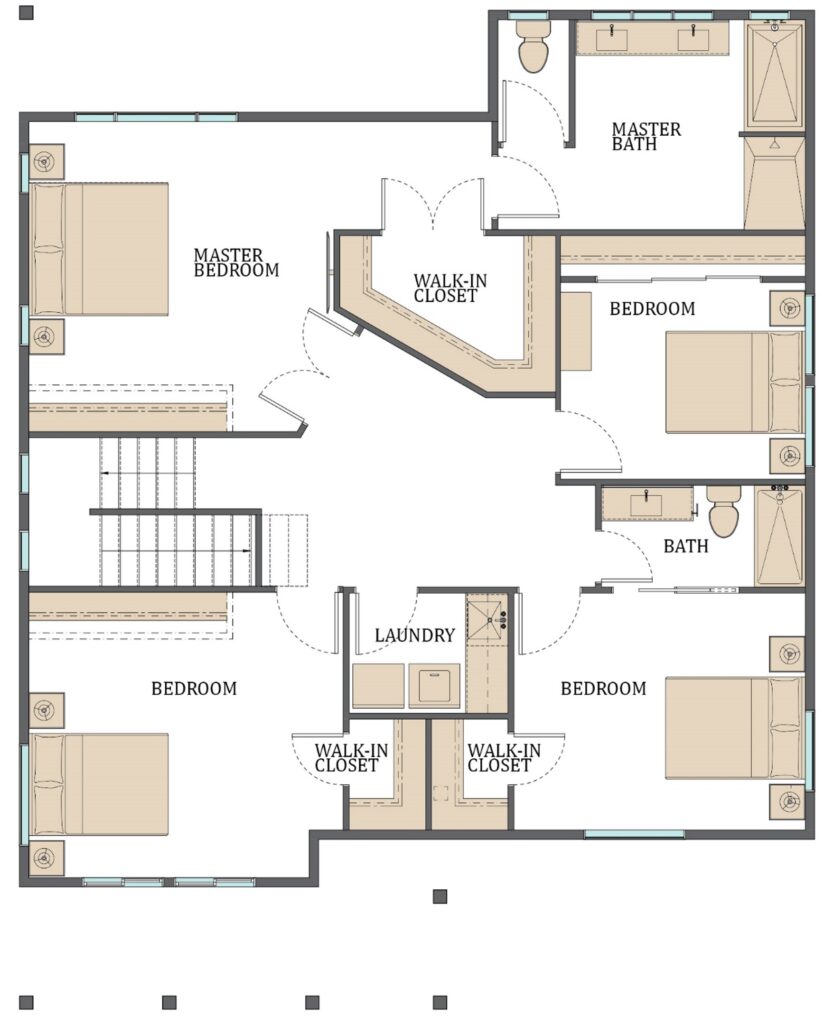
Single-Family Home priced from TBD | Poulsbo, WA
Click here to join our interest list
Bedrooms
4/5
Bathrooms (Full)
2/3
Bathrooms (Half)
1
Square Feet
2,500
Garage (Cars)
2
Stories
2
Plan 3 at Lincoln Cottage’s impressive covered porch and foyer open onto the spacious formal living room (or office /den? Or downstairs bedroom?). Beyoond, the great room and casual dining area, offer views and access to the rear yard beyond. The well-designed kitchen is complete with a center island with breakfast bar, plenty of counter and cabinet space, and roomy pantry. The lovely primary bedroom is highlighted by a walk-in closet and deluxe primary bath with dual vanities, large soaking tub, luxe shower, and private water closet. Secondary bedrooms feature sizable closets and shared hall bath with dual-sink vanity. Additional highlights include a centrally located laundry on the second floor, and additional storage.
Home Design Highlights
Three ensuite bedrooms
Worried about stairs? Ask about our available home elevator option
Rear yard access located just off the great room, casual dining area, and kitchen for exceptional outdoor living
Splendid primary bedroom suite highlighted by an ample walk-in closet, and a deluxe primary bath
Spacious 9′ ceilings on main floor, wide hallways and doors
Designed for Your Lifestyle
1st Floor

2nd Floor

